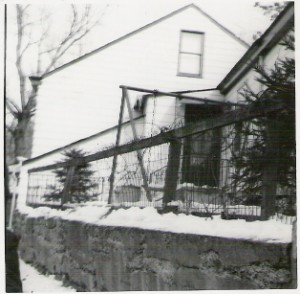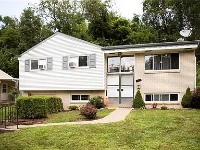Welcome to 30 Bly Street.
Last updated February 28, 2023 Photo pages updated January 9, 2022
Been awhile? Check for latest revisions.
This site was created to share the memories of those who lived and visited there. In a recent gathering of family members, we realized that many of the stories and “secrets” of our family could easily be lost. Our hope is to share some of these stories. The site is available to be viewed by anyone, but only family, relatives and close friends may contribute. The upper menu contains links to posts; the side menu links to static pages which may be updated when other photos or basic information on a page is improved or corrected.
Bly Street, where it all began, is in a section of the North Side, sometimes referred to as Dutchtown because of all the immigrant and 1st generation Germans (Deutchlanders) who lived there. It is a relatively short street on a hillside composed of three different segments. The first and shortest segment, probably about 100 feet, was a cobblestone street that contained only two houses, a lot that may have held a building that had been previously demolished, and a soap factory. A second segment was a dirt road extending the first segment about 200 feet straight ahead with a rise of about 100 feet. There were probably six houses on the left side of the street as one walked up the hill, just vacant land on the right side. The third segment, which was not a street but a walkway that turned into a boardwalk, started with a 90 degree angle and went on for about 300 feet. At the junction of the first and second segment where the soap factory ended, was a set of “city steps” that went up 16 steps followed by a landing and 16 more steps, and had a branch to the left that took it up to the walkway boardwalk intersection. The main line of the steps, which at that time was a wooden boardwalk, continued on for about 500 feet and intersected another set of steps coming from the street above Bly Street to the street below, Royal Street.
The House

The house as built in 1890. Records show that the house was sold by uncle Peter and Appolonia Hartmann to William Elmer and Eva Elizabeth Hartmann our Grandparents in 1926.
In front of he house there was a green bench where a person could take in the sights. I remember Dad and frirnds sitting there listening to a ball game or the fights. More than one beer was consumed. Straight ahead and below you could see the schoolyard on Royal Street, Mook and Grittman’s store, the convent on Gershon Street, and the hills of City View across the way.
The house had three levels and was dug into the hill. When you walked in the front door you could make a hard left, or head up the stairs. When the family was started, the lowest level, which had the main entrance to the house consisted of the area for the coal furnace, the bathroom, and the laundry room. The laundry room consisted of a wringer washing machine, two sinks, a gas burner to heat the water in a large tub for boiling clothes such as diapers, a mangle and several clothes lines stretched across the ceiling. The wash machine had a function where the wash water could be sent to one of the sinks to be pumped back into the wash machine after the clothes in the machine were rinsed and removed. The coal furnace was replaced by a gas furnace some time in the early 50’s. After that happened, the area occupied by the coal pile and a portion of the furnace was converted to a sort of den. Bob did all of the work, and paid for most of the materials. Bob leveled and tiled the floor. He added a picture window facing Royal Street. He panelled the walls, not with panels but with 6 inch wide sculpted pine boards. He also designed and built a bar.
The stairs leading from the front door led to the second level. The second level was larger than the ground floor because the kitchen area was on solid ground. The second level had the kitchen, the master bedroom, and the living room, After the girls were born, Dad and Bob built a room off the kitchen. Half of the room was Bob’s work shop and the other half was for Linda and Terri. It was long enough to fit bunk beds and wide enough to put a dresser. Linda had the top bunk and they had to sit on Terri’s bed to open the dresser drawers. They had a small window that looked out to the Hirmer’s house and they would watch Mr Hirmer play solitaire . They thought he cheated.
In the photo above you can see the small yard off the entrance hall by the kitchen door. The third level was for the boys, a single large attic room with one full bed and two twin beds that sat above the area covered by the first level. For a short time, for some unknown reason, Linda and Terri slept in the attic. Since it was when Jim was the only boy at home, the sleeping arrangements were to keep Jim company. The girls later returned to the bedroom downstairs.
 The house was sold in March of 1965 and the family moved to the suburbs to a split level house with a bar on the lower level. By that time Bob and Bill had married and moved on. The stories presented here don’t end with the move. A lot happened at 109 Merwood Drive. Although this site is titled 30BlyStreet.org, anecdotes and quirks about life in the suburbs abound. Memories about those times afford those of us who never lived there to know our family better.
The house was sold in March of 1965 and the family moved to the suburbs to a split level house with a bar on the lower level. By that time Bob and Bill had married and moved on. The stories presented here don’t end with the move. A lot happened at 109 Merwood Drive. Although this site is titled 30BlyStreet.org, anecdotes and quirks about life in the suburbs abound. Memories about those times afford those of us who never lived there to know our family better.
